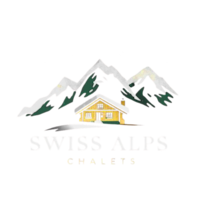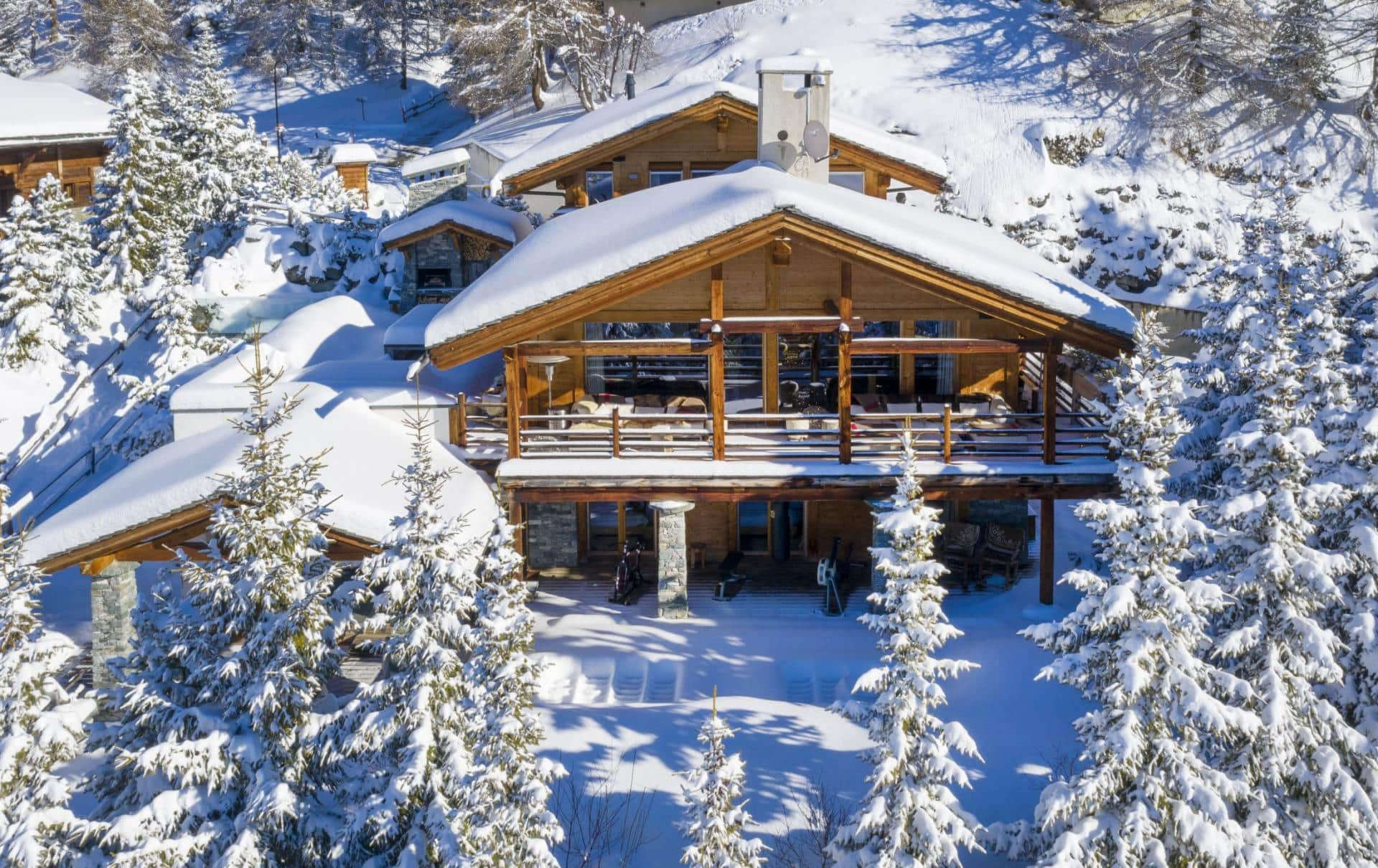
Chalet Glacier, Verbier
- 16 Guests
- 8 Bedrooms
- 8 Beds
- 8 Bathrooms
The property must be considered as one of the world's best ski chalets, through its combination of excellent service, the fabulous spa, well-considered interior design, and a location in the heart of Verbier, one of the finest ski resorts in the Alps. With 5 bedrooms, 4 floors and 700sqm of living space, this is an incredible luxury chalet in Verbier, which is perfect for up to 10 guests.
Naturally, it boasts an exceptional wellness suite, however relaxation is imbued within the interior design throughout the property. The second floor is home to a spacious living room that embraces the awe-inspiring views and showcases the property's Savoyard architecture, with windows from the floor up into the eaves. An enormous U-shaped sofa is oriented around the feature fireplace, whilst the neighbouring dining space will become your favourite part of the chalet thanks to gourmet meals provided by your talented private chef. Lighting design has been given due consideration at the property to ensure the perfect atmosphere no matter the time of day, and if you simply cannot get enough of the mountain views, wander onto the full-width balcony where comfy seating and warm blankets await.
The main terrace can be found to the side of the chalet, and features alfresco dining, a traditional BBQ with rotisserie, sun loungers and a cedar-wood hot tub with feature lighting and speakers. On a clear evening, there's no better place to unwind, with a glass of Champagne in hand.
The full scope of the wellness facilities on offer can be found on the first floor, however, in the chalet's eponymous spa. Custom designed, and with high-end finishes, it's a haven of tranquillity and calm. A 10m swimming pool has an infinity edge and benefits from mood lighting and a counter current. Outside, under the covered terrace, is a 7-person Jacuzzi with an unimpeded 180 degree view across the Verbier bowl and neighbouring mountains. A fully equipped gym overlooks the chalet swimming pool and alpine views beyond, whilst the terrace also has an outdoor fitness space to truly make the most of the fresh mountain air during your daily workout. If your ski muscles are needing some rejuvenation, there's a Scandinavian rock sauna and treatment room for in-house massages.
On the ground floor, it provides some great entertainment spaces; a cinema room and games room with table football and darts. Great for an evening of competition or relaxed family fun.
A master suite is on the chalet's top floor, and is the definition of ultra-luxury contemporary style. A glass gas fireplace sits within the wall, allowing for views across Verbier's peaks through the warming flames. There's a jacuzzi bath and separate rainfall shower in the en-suite, and private balcony for a quiet morning coffee. The four further double/twin en-suite bedrooms are located on the first floor, and each has direct access onto the garden terrace. Two of these bedrooms can be connected to make an ideal family suite.
Practical features include chalet parking, a laundry room, an office nook, and a spacious ski and boot room. There is also a small two-bedroom apartment available on request. It has its own access and is perfect for personal staff, teenagers, or simply additional guests.
Location
The property rests in a delightfully private enclave of Savoleyres in the heart of Verbier, aptly named Entre Ciel et Terre, which literally means ‘between heaven and earth'.
At 1577 metres, the chalet is off a private road, just two minutes' walk from the Savoleyres lift, less than ten minutes walk from the main square of Verbier, and even less by one of chauffeur driven cars.
Layout
Third Floor (Approx 40m²)
1 x Double Bedroom with private balcony access, en suite bathroom with Jacuzzi bath and separate shower. (Room 1 - The Penthouse Suite)
First Floor (629m²)
2 x Double/Twin bedroom with shared terrace and en-suite shower room (Rooms 2 & 3)
1 x Double/Twin bedroom with shared terrace access and en-suite shower room. (Room 4)
1 x Double/ Twin bedroom with shared terrace access and en-suite bathroom and rain shower over bath .(Room 5)
Bedroom 4 & 5 can be connected to form The Luxury Family Suite.
Ground Floor (219m²)
1 x Single bedroom with shared bathroom. (Bedroom 7)
1 x Double/Twin bedroom with shared bathroom. (Bedroom 8)
Parking
Pets welcome
Broadband Internet
Pictures
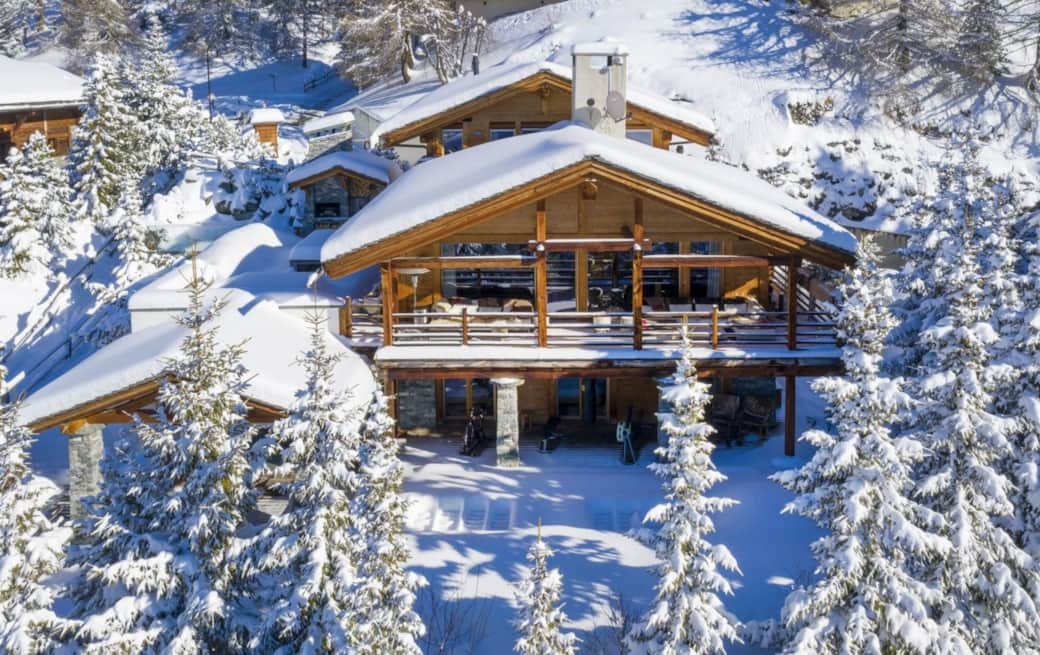
1
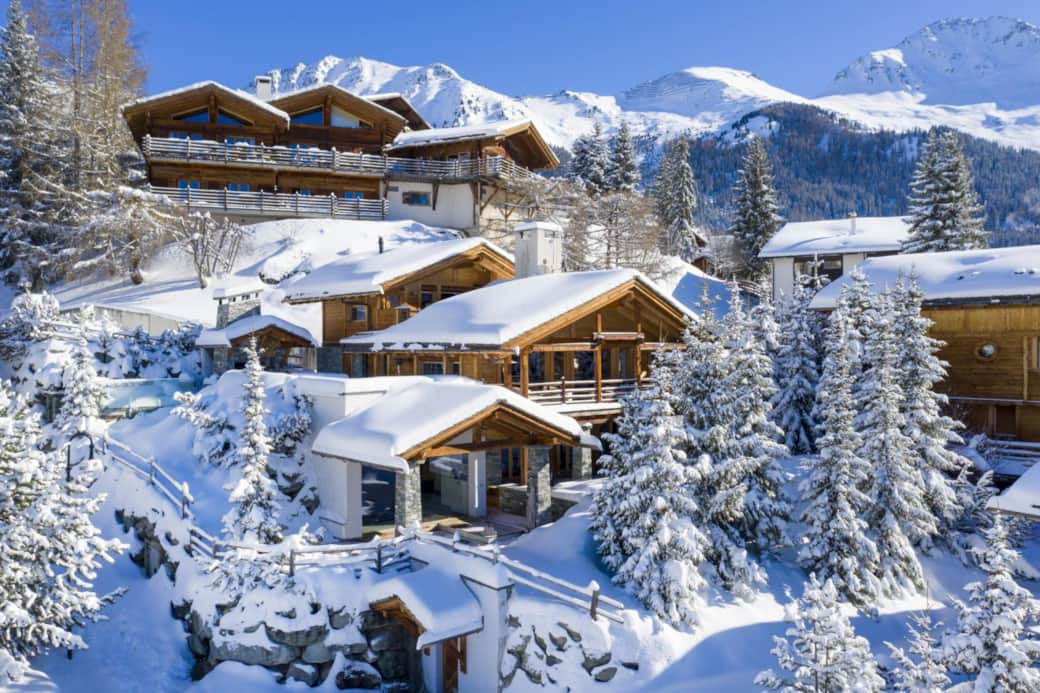
2
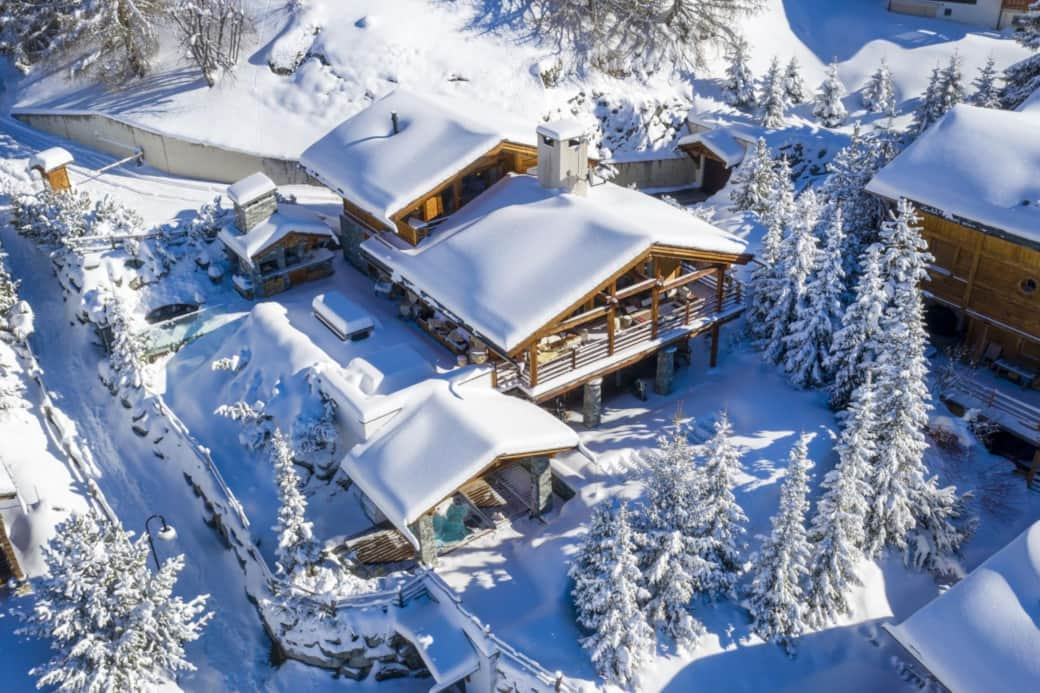
3
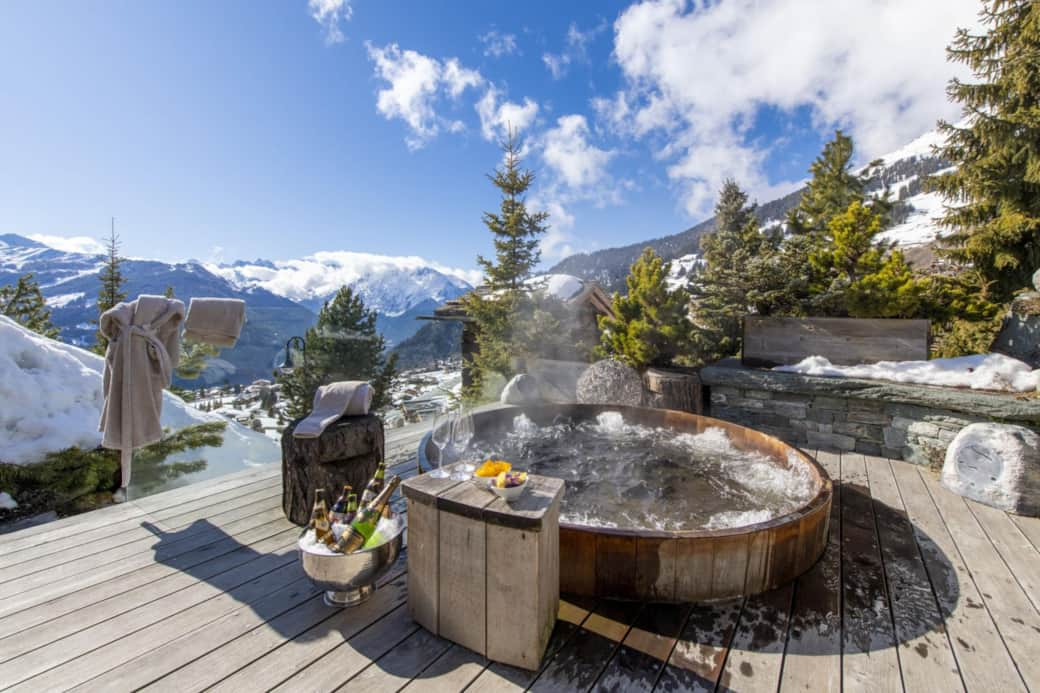
4
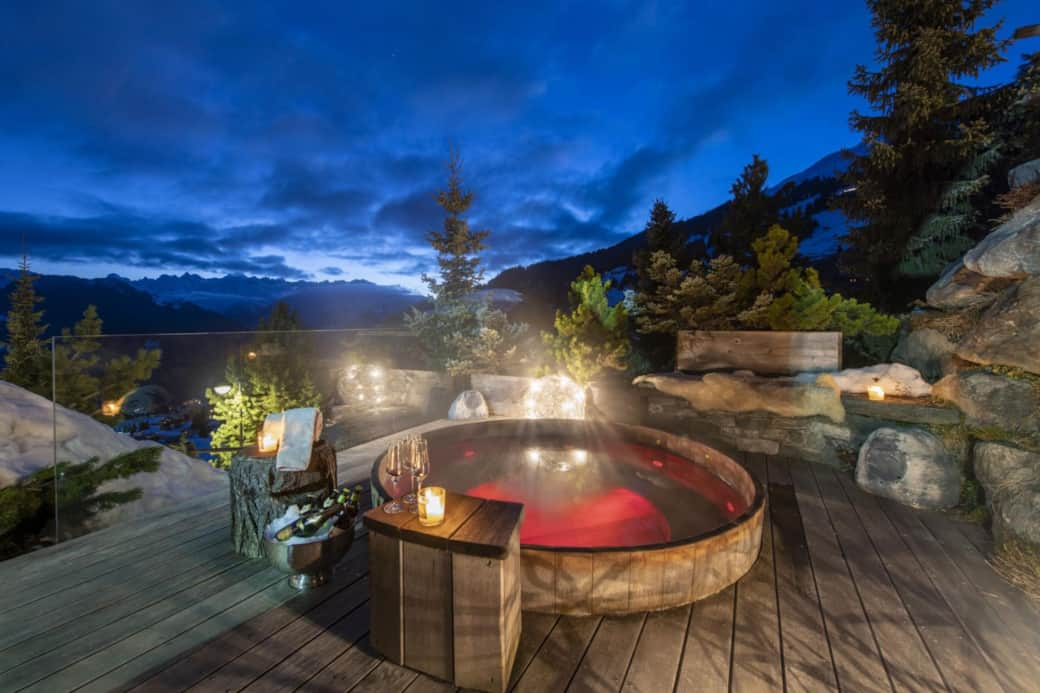
5
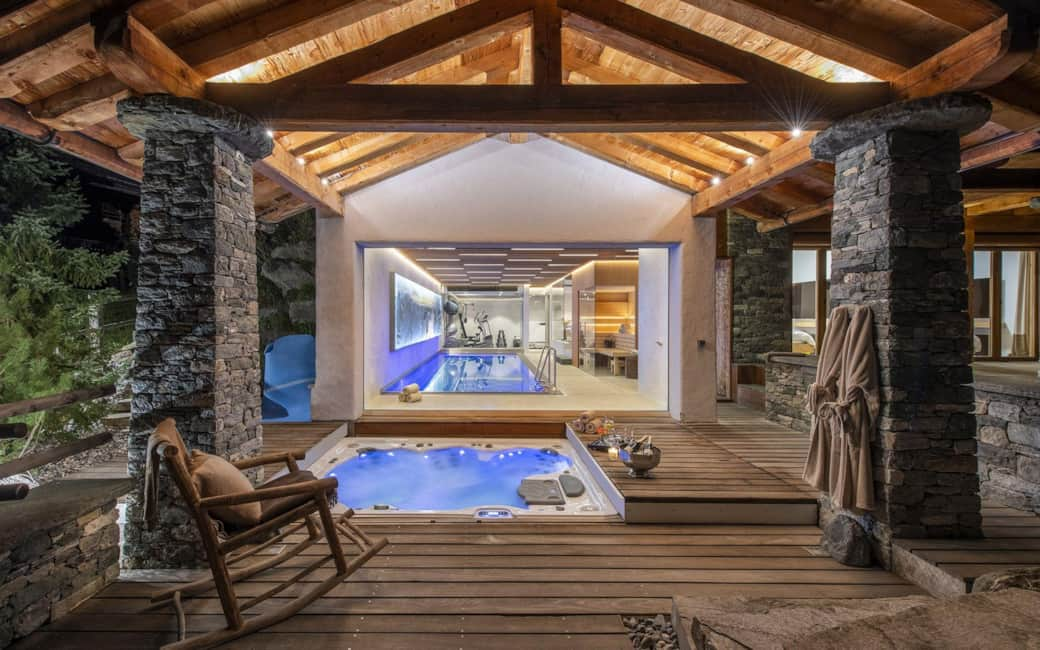
6
Amenities
Pool and spa facilities
Indoor hot tub, Outdoor hot tub, Private dry sauna, Private heated indoor swimming pool
Parking and facilities
Parking, Parking lot, Parking on street, Private garden, Private playground, Private porch
Services
Housekeeper included, Laundry service included
Policies
Accept credit card, Accessible 24/7, Children are welcome, Low allergen environment, Pets allowed, Suitable for seniors or individuals with limited mobility, Wheelchair accessible
Entertainment
Beach chairs, DVD-Player, Piano, TV (Antenna), TV (Cable), TV (Satellite)
Kitchen and dining
BBQ charcoal grill, BBQ electric, BBQ gas, Blender, Children's high chair, Coffee machine, Cooking utensils, Dishwasher, Grill, Kitchen stove, Kitchenette, Microwave, Oven, Refrigerator, Rice steamer, Spices, Toaster, Vacuum cleaner, Water cooler, Water purifier
Location features
Mountain, Ski in out
Bathroom and laundry
Bathroom & Laundry, Bed linen, Hair dryer, Clothes dryer, Essentials, Iron & Board, Shower, Towel set, Bathtub, Washbasin, Washing machine
Heating and cooling
Air conditioning, Central heating, Electric heating, Fireplace, Heating available
Internet and office
Computer, Broadband Internet, Telephone
Home safety
Buzzer, Carbon Monoxide Detector, Fire Extinguisher, First aid kit, Safe, Safety Card, Security system, Smoke Detector
House Rules
Housekeeper Included
Credit cards accepted
Children welcome
Low allergen environment
Pets welcome
Suitable for seniors or individuals with limited mobility
Wheelchair accessible
Check-in: 02:00 PM
Check-out: 12:00 PM (noon)
Location
Rates
Policy and notes
Availability
Select check-in date
| Mon | Tue | Wed | Thu | Fri | Sat | Sun |
|---|---|---|---|---|---|---|
27 | 28 | 29 | 30 | 31 | 1 | 2 |
3 | 4 | 5 | 6 | 7 | 8 | 9 |
10 | 11 | 12 | 13 | 14 | 15 | 16 |
17 | 18 | 19 | 20 | 21 | 22 | 23 |
24 | 25 | 26 | 27 | 28 | 29 | 30 |
Reviews
About host
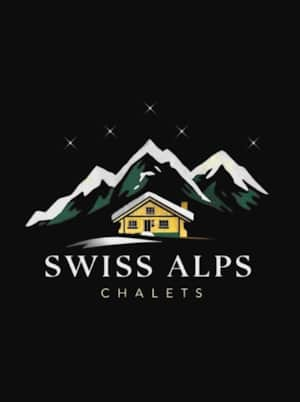
Swiss Alps Chalets
Contact us
- Email: [email protected]
- Website: https://www.swiss-alps-chalets.com
